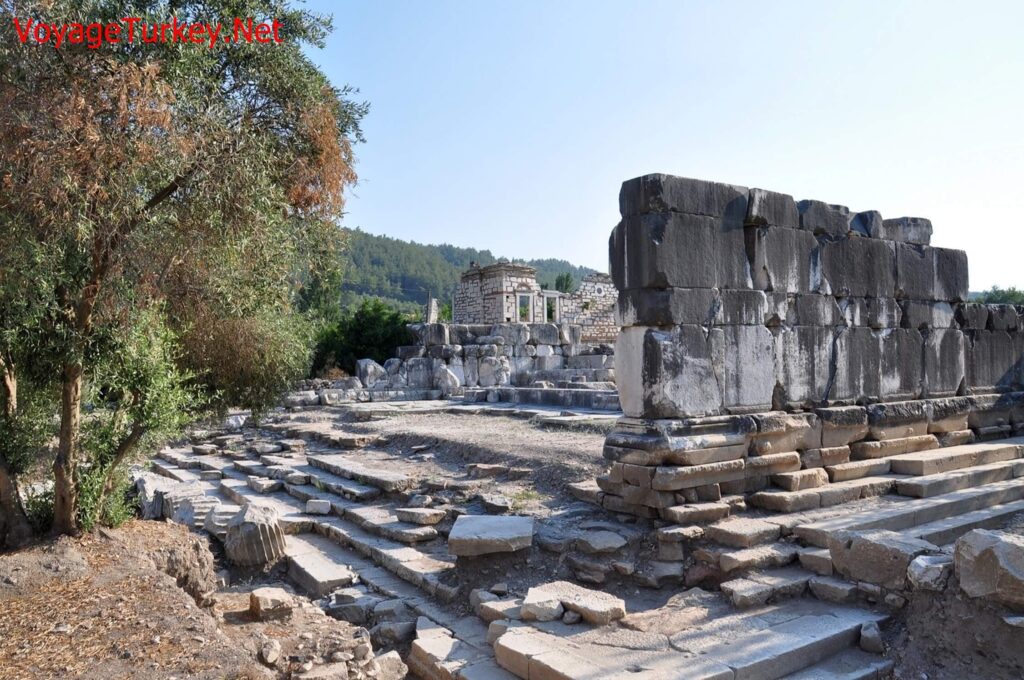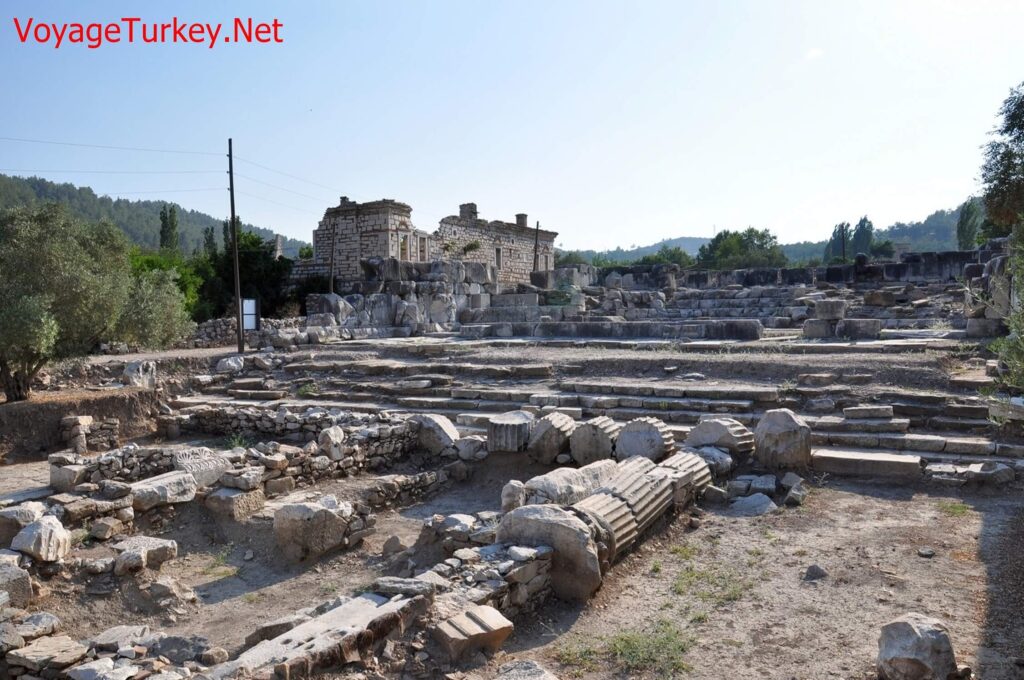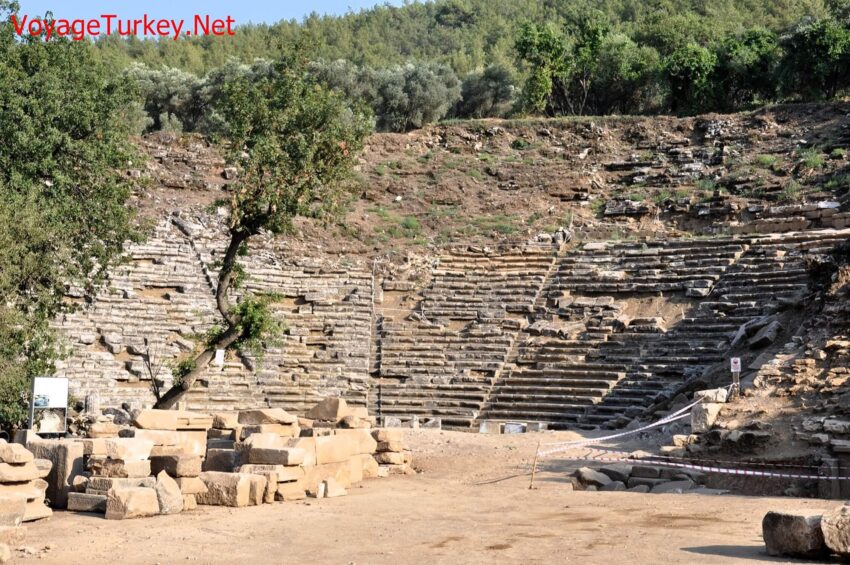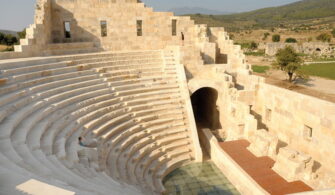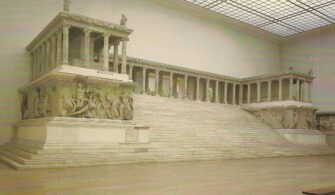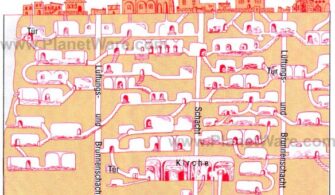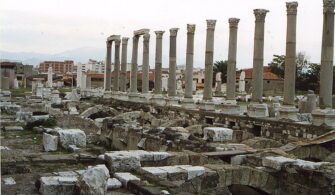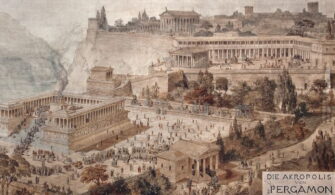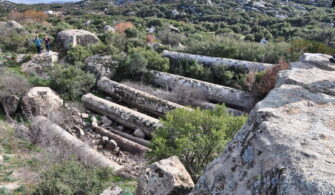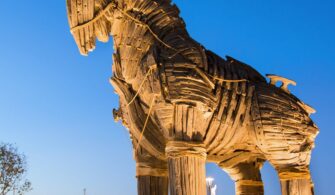Stratonikeia Ancient City, known as the city of eternal loves and gladiators, is one of the cities of Ancient Caria Region. With an area of 7 km, it is one of the largest marble-built cities in the world. Stratonikeia is included in the World Heritage Temporary List. It is the only city-state with two major sanctuaries dedicated to Hekate and Zeus. The Temple of Zeus Khrysaereon, which is the property of all Karians, is the religious center where important religious ceremonies and meetings were held in ancient times. This is the political center to which the Lagina Hecate Sanctuary belongs.
Today it is located in Eskihisar village of Yatagan district of Mugla Province. It is said that the gladiators lived here after retirement.
Location of Stratonikeia
Stratonikeia is located 7 km west of Yatagan District of Mugla Province. The ancient city is at the edge of Yatağan-Milas highway.
History of Stratonikeia
According to the ancient writers Herodotus, Strabo, Pausanias and Stephanos of Byzantium, there was a settlement called Khrysaoris / Idrias. Archaeological finds suggest that the city had been inhabited since the middle of two thousand BC.
The city was renamed by Seleucid king Antiochus I as “Stratonike”, the name of his wife.
Stratonikeia and its region were dominated by Seleucus, Ptolemy, Macedonians, Rhodes and Rome by turns.
Buildings in Stratonikeia
During the Hellenistic Period, the city was arranged with a Hippodomic plan and the same settlement system continued during the Roman Imperial Period.
There are the largest gymnasioma and theater in Anatolia during the Hellenistic period, two different city walls, bath complexes, a bouleuterion (Parliament building) dating back to the Roman Empire, agoras, temples, city gates, colonnaded streets, fountains and water structures, grave monuments in this ancient city. Besides these, there is a Turkish Bath (Seljuk Period), Saban Aga Mosque (Ottoman Empire) and the Ottoman Fountain (19th century) in the village square.
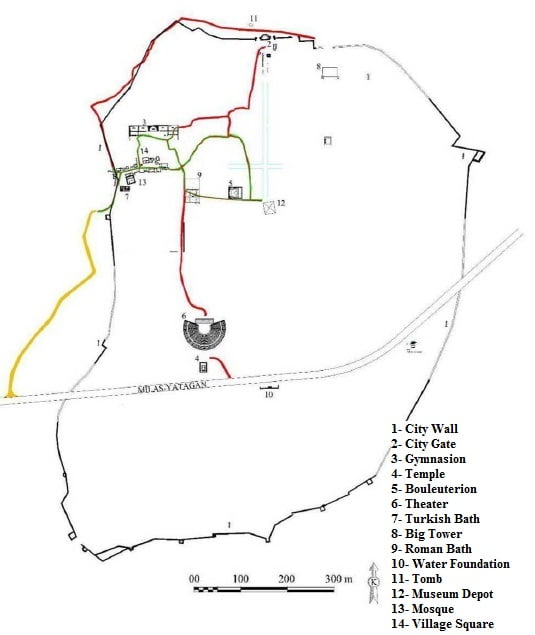
Only certain buildings were excavated in the city. Therefore, although the whole city is known in general terms, the number of buildings unearthed is quite low.
Acropolis
On the south, there is an acropolis surrounded by walls on the Hill of Kadıkule.
Gymnasion
It is estimated that the gymnasion, which is located near the north wall of the settlement and southwest of the northern city gate, was built in the 2nd quarter of the 2nd century BC.
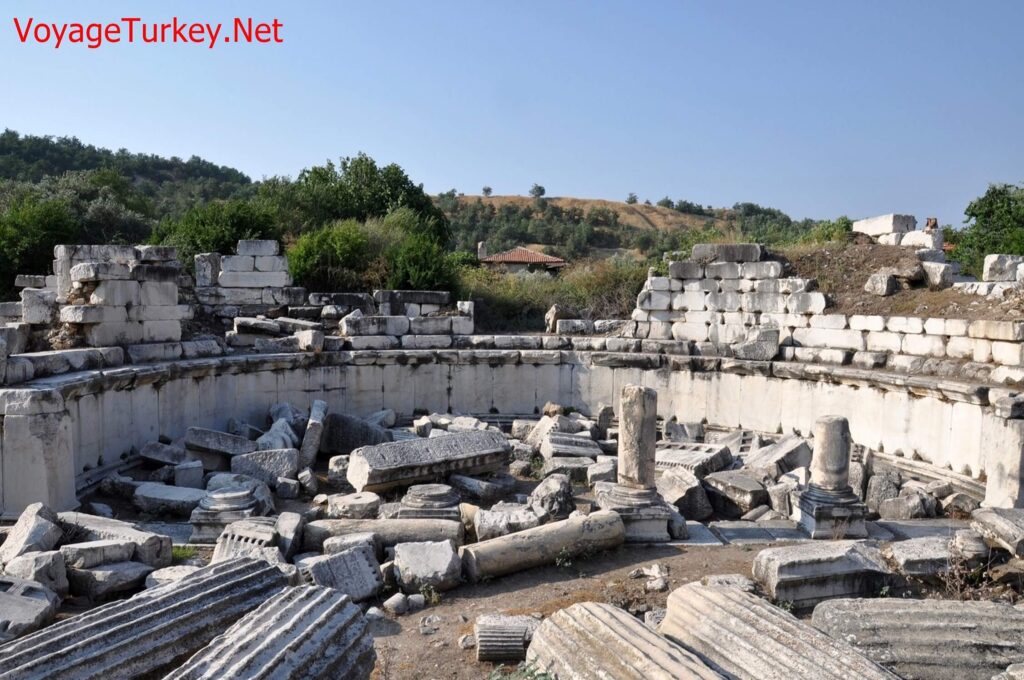
According to the archaeological and epigraphic finds, new arrangements and renovations were made in the gymnasion during the period of Augustus and Antonine in the 2nd century BC.
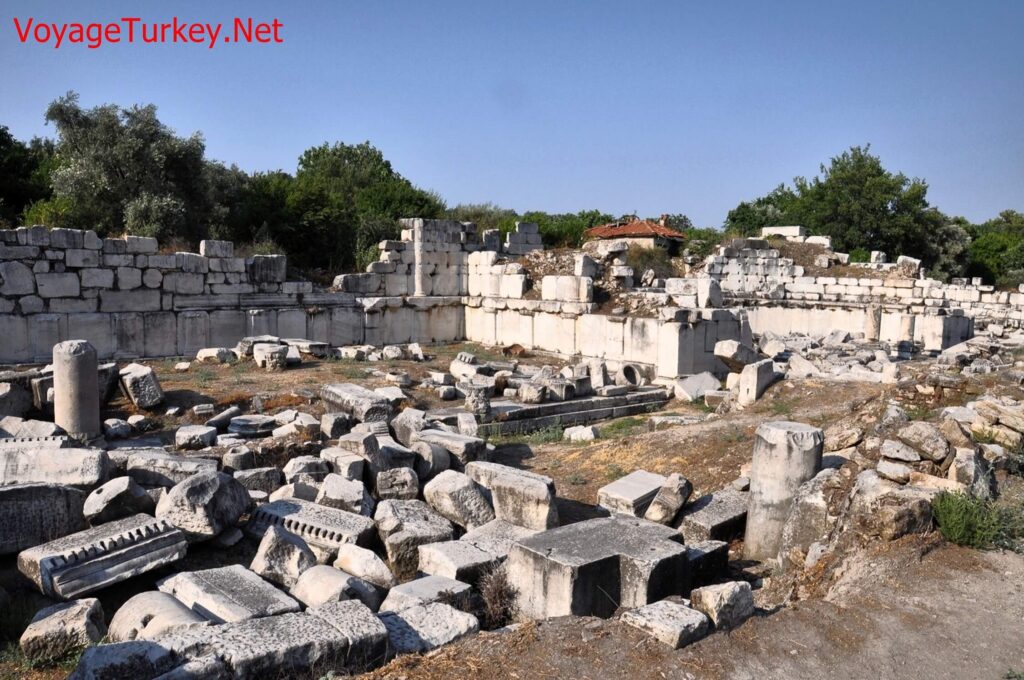
The gymnasion, which was built in a north-south direction with a rectangular plan, is a large-scale structure. The northern edge forming the narrow façade is 105 m wide. The total length of the building is estimated to be 180 m. Therefore, this structure is the largest known gymnasion in ancient times in Anatolia.
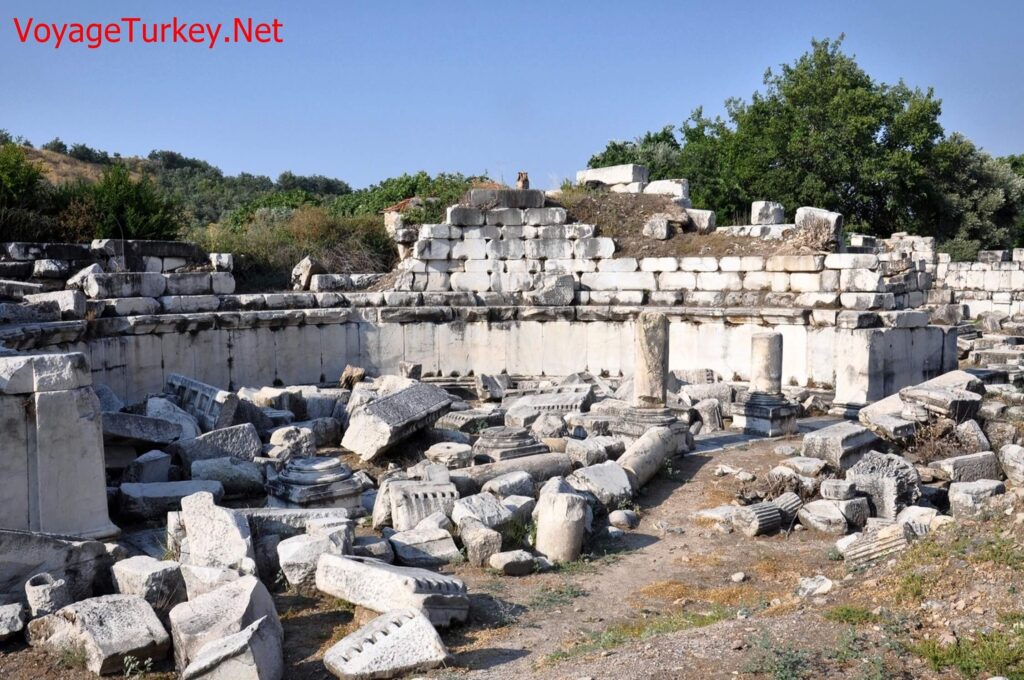
Bouleuterion (Council House)
Bouleuterion, which has a rectangular plan, was placed in the east-west direction in the city center. Architectural elements and decorations suggest that the building was built in the early 1st century BC.
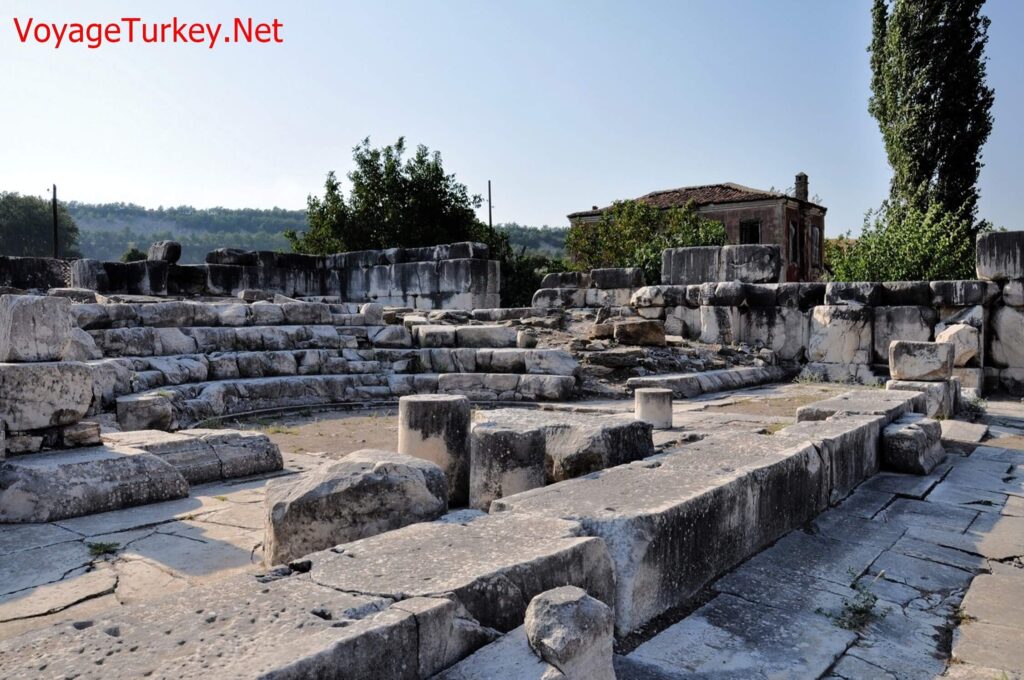
It has a semi-circular seating steps on the western edge measuring 24,95×29,80 m and a courtyard which is not completely unearthed yet in the eastern area.
Columned Street and Monument
The monumental fountain in front of the North Gate opens to a large square with marble floors. In this square there are four monumental columns, two at the western entrance level and two at the east entrance level. There are 4 more columns symmetrically against the south of these columns. The northern street starts after the monumental columns to the south of the square.
Theater
The theater is located in the south of the ancient city and on the northern slope of the acropolis. The cavea, which has a single diazoma, is divided into 9 cuneuses by vertical ladders. The 2008 excavations revealed that the theater had a double diazoma and approximately 15000 people.
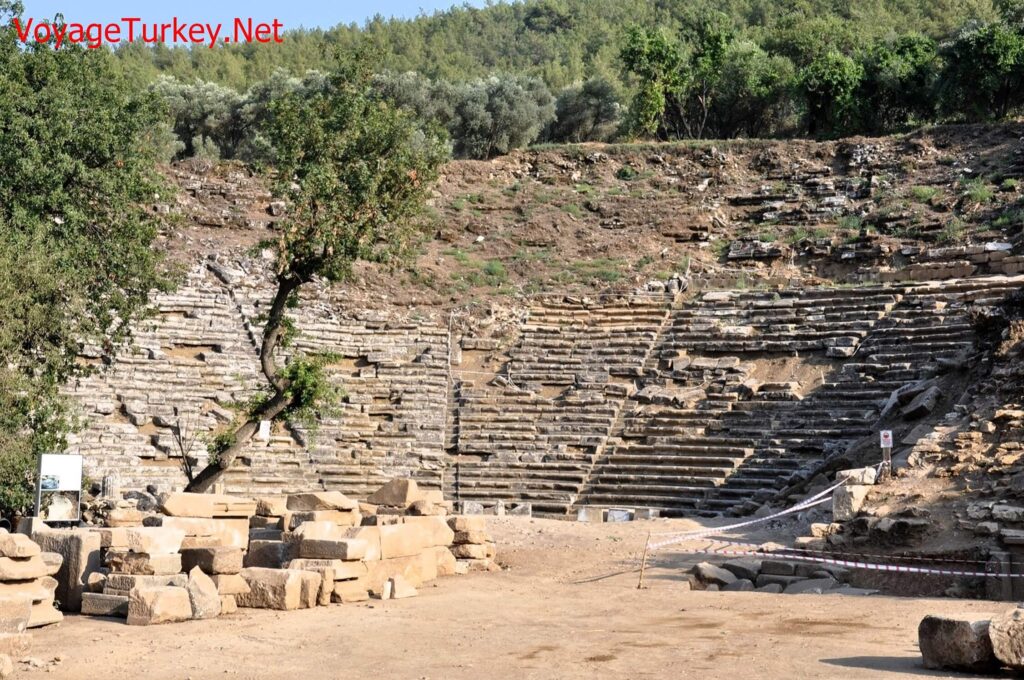
At the bottom row there is a passage or passage. In front of this row is a lower and wider section. The orchestra, which is larger than a semicircle, reflects Hellenistic features and is 26 m in diameter. It was observed that the walls forming the lowest structure of the stage building were made of regular marble blocks without using mortar. The finds (column headers, pediments and masks) recovered from the stage building point to the Roman Period.
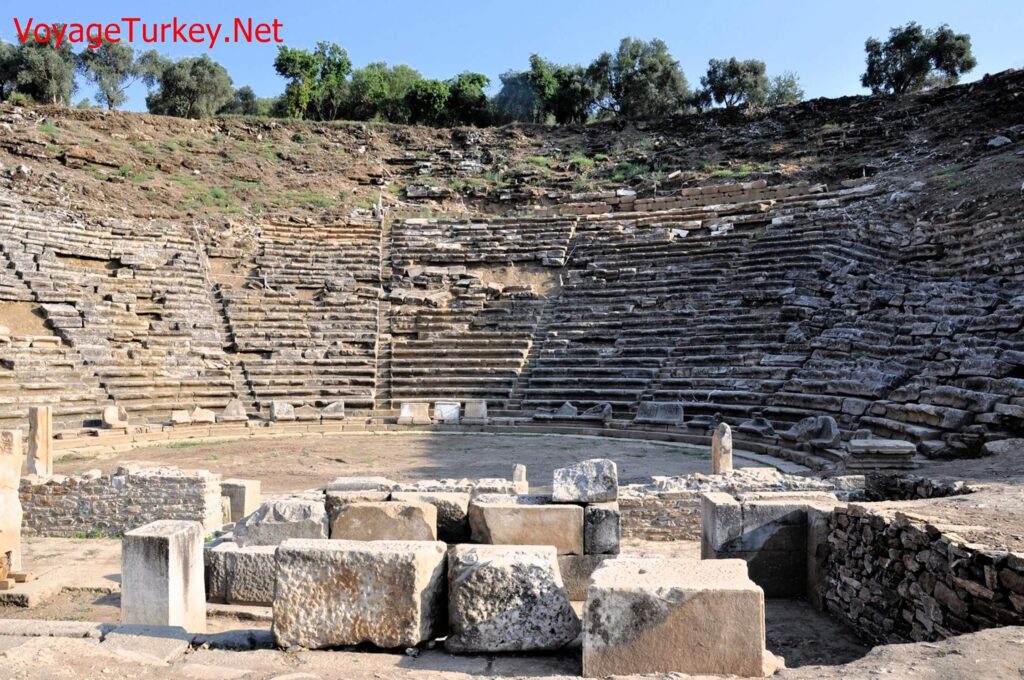
Roman Bath
As a result of the excavations, evidence for the existence of a running track in the flat area extending from south to north was found. Close to the northwest of the city, between the gymnasion and Bouleuterion there is a bath called the Roman Bath I. The walls of the building are made of limestone blocks with rectangular and irregular edges. Stones with smooth surfaces were used in the exterior walls, and rubble stones were used in relatively insignificant walls and between walls.
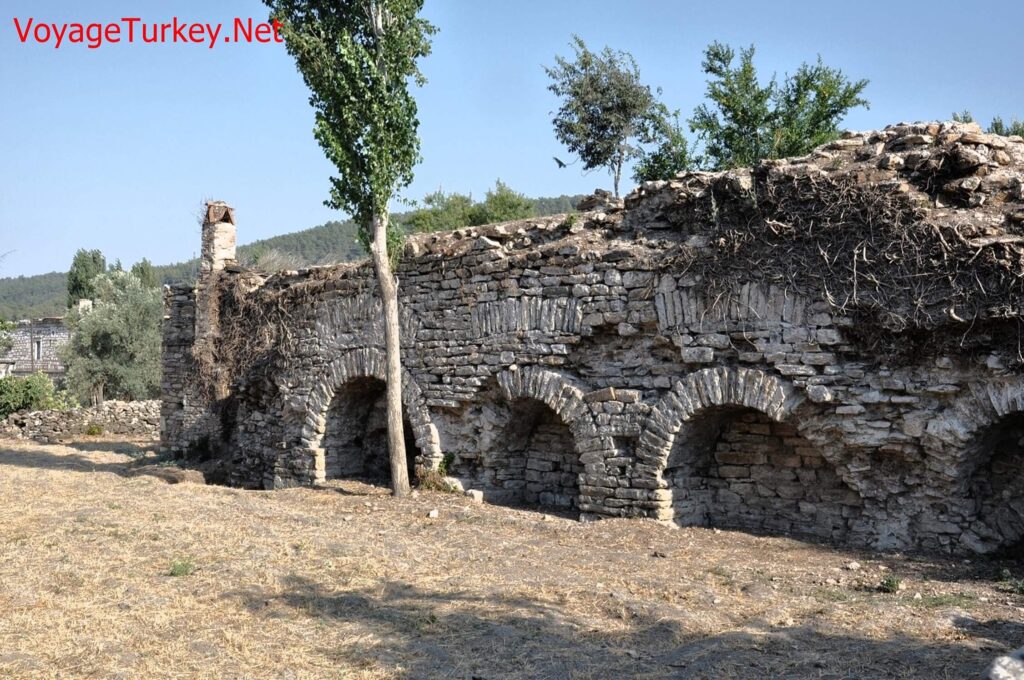
The connections between the spaces of the structure are provided by arched passages. The building block is located in the north-south direction and the rooms are symmetrical and parallel to each other in the east-west direction. The hot rooms are located in the south of the building block and the cold rooms are located in the north.
Agora
